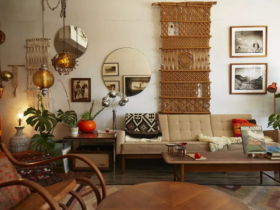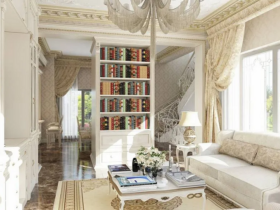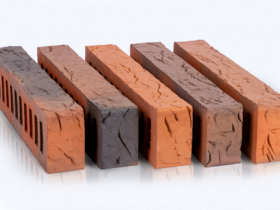The supply ventilation system ensures the frequency of air exchange in hotel rooms within 0, 8 – 1 if there are residents, and 0, 4 – 0, 6 in their absence, with manual or automatic control. Total air ventilation air – up to 3000 cubic meters. meters per hour (minimum norm according to SNiP – 2400 cubic meters. meters per hour). Expanded ventilation is provided through plumbing premises (40-70 % of the volume of supply ventilation, depending on the operating mode), through the transition between the buildings and due to leaks through other structural elements of the building. The directed air flow through the transition will significantly reduce the likelihood of air penetration from the restaurant complex to the hotel premises. In addition, excessive pressure in rooms at a level of 50 – 150 Puls excludes an unwanted ledge of external air through possible paths of penetration (doors and others.). The main unit of the supply ventilation system is located on the technical floor and includes a controlled damper, a filter of preliminary air purification, the heat exchanger of the recovery system, calorifier (for heating the flowing air in winter) with a system of protection and control, a humidifier with a control system, a low -pressure fan with a small noise level and noise. Wrestling of the vendes systems is carried out behind the false pass of corridors and plumbing premises. Additional air filtration in the premises and its cooling is carried out using fanlyxes, which are located behind the false polluste of the plumbing room. The exhaust ventilation system contains a common exhaust fan, with a capacity of up to 2000 cubic meters. meters per hour, and exhaust fans in each prying duct of the plumbing rooms. The latter are included if necessary automatically or manually. The main components of the thermal balance in the warm season (calculated taking into account the hotel filling coefficient equal to 0, 8 and for parameters B of the air at SNiP 2. 04. 05-91.)
Heat access from people – 4 kW. Heat access due to solar radiation – 6 kW. Heat access through the walls, roof and windows of the structure – 5 kW. Heat access due to the operation of electrical equipment – 3 kW. Heat access due to lighting – up to 30 kW. The energy of cooling the supplied air (at t = 28 degrees. C) – 8 kW.
The required power of the refrigerator (taking into account losses up to 10%): – in the daytime – up to 31 kW; – In the evening – up to 50 kW. The main components of the thermal balance in the cold season:
Heat loss through the walls and windows of the structure – 17 kW; The energy of the incoming air is 54 kW. Thermal treatment of incoming air (to ensure
humidity 40 – 60 %) – up to 25 kW.
The heat loss indicated here is partially compensated by the heat releases of electrical equipment and lighting and due to heat access from people. Calculated (maximum) thermal power consumption – up to 105 kW.







