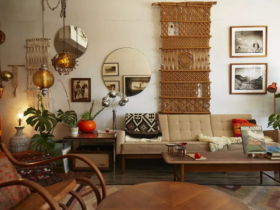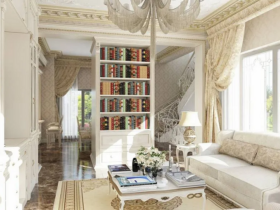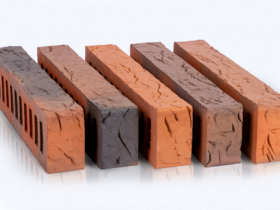The design of facilities for construction, the construction of which is based on the use of structural heat -insulating panels “Ecopan”, will be no different from the standard construction process. The only difference is that the base of the project will be additionally performed by drawings for structural elements of the three -layer structure of the Ecopan panels. All details of the house are produced on factory equipment. And the next stage will also be traditional – performing the assembly of the house on the construction site.
Designing buildings
The design of buildings erected from the Ecopan panels is performed in the usual order, using programs, public rules and norms. The calculation also adopts the requirements used in the construction of wood buildings. It should also be noted that the building, which is made of Ecopan panels, will also give increased values for the area of the premises during design, due to a small wall thickness. In addition, the calculation of the cost per square meter of the building will also show reduction in the cost, since the additional area will be obtained.
The difference with such design is the need to develop drawings for structural elements of the building, which are made in factory conditions using three -layer panels technology. Thus, this project will consist of a traditional general -state part, which includes floor plans, as well as the schemes of laying communications with working drawings of the details of the structure.
In addition, when designing, it should also be borne in mind that almost all elements of such a building are mounted from Ecopan panels. When installing internal partitions, panels of smaller thickness can be used, which have a thin plate plate. For roofs and inter -story ceilings, panels of the necessary calculated thickness are used. The roof is made without a rafter structure, using an original technology, placing a support on component supporting bars, which are fixed in the pediments.







