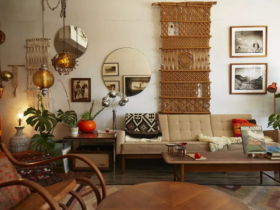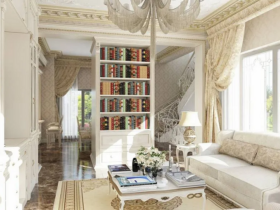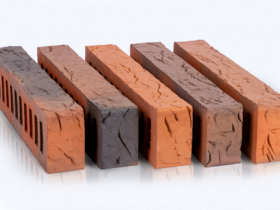In order not to give a reason for the accumulation of useless things in the barn and, therefore, in order not to involuntarily create a fire hazardous atmosphere, it is unlikely to build an economic building of too large. One of the following sheds can be recommended: 2, 0 x 3, 0 = 6 m2; 2, 2 x 4, 5 = 9, 9 m2; 2, 0x4, 0 = 8 m2; 2, 4×4, 0 = 9, 6 m2; 2, 5×3, 0 = 7, 5 m2; 2, 4×4, 5 = 10, 8 m2. In such buildings, you can not only store inventory and lumber – length 4-4, 5 m all allows – but also arrange a decent workshop. There is no need to build a capital barn with brick walls, concrete blocks or panels on the manor site. The most likely result of this painstaking work is a useless waste of time, materials and money. (The existing opinion that massive walls and cunning constipation will reliably protect from thieves is not very convincing. We refer to some historical parallel: it seems that there are no more massive structures in the world than the pyramids of Egyptian pharaohs, but they were almost all looted already in ancient times. What to say about the possibilities and ingenuity of modern robbers.) It is best to build a barn in the form of a frame building with boards, plywood, asbestos -cement sheets, etc. Before proceeding with the construction of the barn, it is necessary to break it into the terrain and the entire area that falls under the building, clean it from a plant layer to a depth of 15-20 cm. The plant layer is useful in beds and flower beds. It is useful to plan the site with a slope of 2-3% (2-3 cm per 1 m), so that the rain and meltwater that enters the barn does not stagnate in it, but drained on the site. The foundations for the frame are usually made in columnar – bottled, brick or wooden. Recall that the brick should only be consumed by well -burned (iron). The unfolded for this purpose is not suitable, since it is quickly destroyed in moist conditions of the soil. Wood must be antiseptic and waterproof. And all the same, despite the measures taken, the wooden foundation is short -lived – for only 6-8 years. The device of concrete columns (50×50 cm in plan) is preferable, in which the vertical elements (racks) of the frame are frozen.







