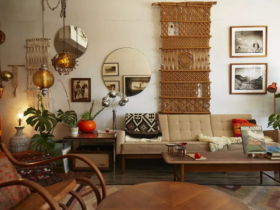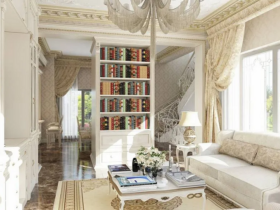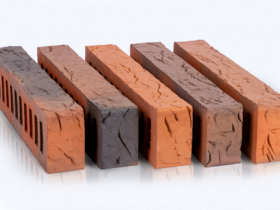In the climatic conditions of the Urals (at the calculated winter temperature below -30 ° C and high snow cover), livestock buildings are recommended to be built with the attic for storing feed. Such atticisenovals, among other things, help to maintain heat. To load the feed into the attic, arrange an outer entrance with a ladder, and to spend feed in the ceiling a hatch and the inner staircase are made. Importance and insolation (irradiation of sunlight) of the premises for animals and poultry are important. Based on this, the windows of the poultrymen are usually turned south, and the front door is east. Rabbit premises, on the contrary, are protected from direct sunlight. The best orientation of windows for small livestock (pigs, goats, sheep) – south, southwest. For livestock manor buildings in Prikamye, a meridional orientation is generally preferable, in which the longitudinal axis of the structure coincides with the direction of the north – south or deviates west or east to 30 °. To ensure normal illumination, the necessary area area is calculated. It is accepted by the UB from the area of the poultry floor; 1/10-1/15 in rooms for calves and cows; 1/20-1/30 in the rooms for the feeding; 1/10-1/20 in other rooms. The hygienic regime of cattle and poultry is associated with certain thermal and moist conditions. Thus, the external walls of the pigsty should maintain an internal temperature not lower than 18 ° C (for piglets and young animals), and even 20 ° C in the rooms for feeding pigs. (Pigs are generally subject to colds, up to inflammation of the lungs.) A cow, consuming 20-50 liters of water per day, 75% moisture evaporates when breathing. The walls and floors of the barn should be sufficiently thermal insulated so that condensation (hoar) * *is not formed on them, and a temperature of about +8 ° C is maintained in the room due to the heat secreted by the animals. In the rooms for livestock, trays are made to remove slurry, and the floors (adobe or wooden) are arranged with a slope of 1-2% towards fluid drainage.









