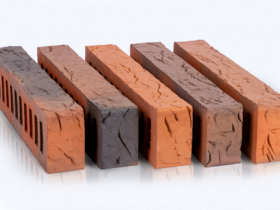The walls of the building are erected according to the tape foundation made of concrete. When laying the foundation to a depth of 50-70 cm, it is necessary to arrange a sandy pillow with a thickness of 20-25 cm for some smoothing stresses that occur in heaving (clay, loamy) soils when freezing. The thickness of the brick walls is taken in a brick –25 cm. You can lay them out in half a brick – 12 cm, but then it is necessary to build a pilaster – pillars 25×25 cm in the corners and in the gaps at a distance of 1, 2-1, 5 m from one another. It is believed that such masonry, in addition to high efficiency, is also good because the niches between the columns of the room can be used for the equipment of racks and shelves. In the process of masonry in the walls, openings are left in size 2, 3-2, 4×1, 8-2, 0 m. They immediately insert wooden or metal elements of framing the gate. The opening is blocked by a reinforced concrete jumper or a metal element – a piece of an I -beam, a channel, finally, a rail. As an exception, you can put a wooden jumper – a well -blown beam with a cross section of 15×18 cm. The roof of the garage is made single -sided (gentle) or gable, as in buildings for the content of livestock. In the first case, the basis of the roof will be wooden beams – bars or boards of 30-40 mm, put on the rib. The beams are arranged for a continuous sheathing of boards of 30-40 mm. The roof is made of roofing material into three layers glued through hot bitumen. In gable roofs, an attic is formed in which you can store a car trailer, a boat and much more that can be useful to a motorist. With a roof from asbestos -cement sheets, the slope of the slopes is about 30%. Rail legs and tights are made from boards of 30-40 mm, put on the rib, and the crate – from bars of 50×70 mm located after 37 cm. The floors in the garage are made concrete or wooden in lags. They are durable, easily cleaned and washed. When arranging wooden floors, the boards are connected close to each other. If the cracks remain, moisture evaporating from the soil will penetrate the room. And one more thing: practice showed that every second washer, a spring or nut, slipping out of her hands, seeks to get into the gap between the boards. Try to get it out of there later!








