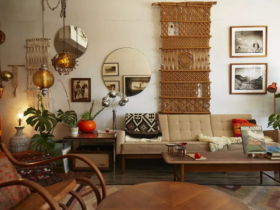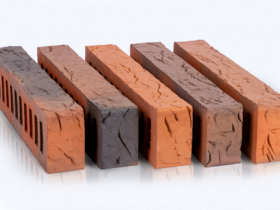First of all, with the help of any level, a horizontal line is beaten off along which guides will be fixed to install the frame. As guides, the ud profile (called “starting”) is used, which is attached along the marked line using plastic dowels, screws or nails-shurups with a step about half a meter. The profile is cut by ordinary metal scissors.
After the starting profile is mounted, it is necessary to cut the main parts of the frame. The frame is cut and mounted from a ceiling profile for drywall, which is wider and stronger than the starting. The installation of the frame begins from the transverse parts along the width of the narrow side of the room. The edge of the cut ceiling profile is inserted into the starting and below is fixed with a metal screw for metal. The optimal step for transverse profile planks is 60 cm. When all the crossbars are installed, it is possible for additional strength of the structure, with a step of 120 cm on the base surface of the ceiling, mounting straight suspensions (“poles”). They will not let the ceiling sag if the area of the room is large enough.
Then the transverse strings of the profile are interconnected by short jumpers carved from it, fastened with the so -called “crabs”, special four -sided fasteners. After the entire frame is completely finished, it is worth checking its plane, pulling the thread from the corner to the corner. If the plane is observed, then you can proceed to the lining of drywall.
When lining the frame with drywall, it is customary to observe the chess order for the possibility of access to any part of the structure in case of some problems or error admission. Plasterboard sheets are attached with self -tapping screws with a step of 60 cm, that is, in each place of intersection of profile planks. In order to cut pieces of smaller size, you can use any sharp knife. Drywall is very easily cut, allowing you to create ceilings of any shape, even rounded.







