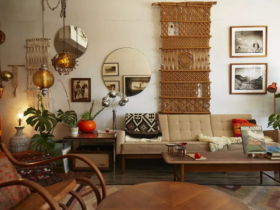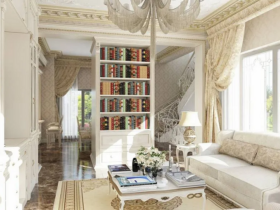The main environment of the living room is furniture for relaxation: sofas, sun loungers, armchairs. How many of them will be? How to arrange them? It must be remembered that both guests and owners use furniture. A convenient stationary sofa can be supplemented with two chairs and a coffee table. When placing furniture, it is necessary to take into account the values of the aisles, which should be 50-70 cm. The chair takes about 90 x 100 cm in the plan. Sofas have dimensions from 140 cm (width) and 90 cm (depth). Smaller ones – will be uncomfortable. If there are many guests, one sofa and two chairs, most likely, it will not be enough. Two large triple sofas located at right angles and coffee table occupy about 9, 0 m2. Remember that, choosing seats instead of sofas, you can provide yourself with the opportunity to change the location of the furniture more often. It is worth paying attention to which overview will open from the recreation corner arranged in the living room. The following problem often arises: the fireplace on the plan is stirred in the middle of the house, which is why in most cases the sofa has to be installed facing it, that is, the rear wall to the window, and this is a mistake! Consequently, it is better to opt for decisions in which people in the living room will not be isolated from the environment if there is the opportunity to organize two corners for relaxation, then one of them should be foreseen for the contemplation of nature. It should also be remembered that a hall and a staircase leading upstairs should not be visible from the corner of rest or dining room. Not everyone will be able to relax, having the most active place in the house in the house of another problem that occurs when placing a corner of rest, is the choice of a place for a TV, in front of which can be conveniently located in chairs. It is worth making sure that the route of movement through the living room in other premises of the house does not pass in the area between the corner of the rest and the TV. If the house does not have enough space for a separate dining room, then a large table with comfortable chairs should also be placed in the living room. It is advisable to purchase a table that you do not have to push it out every time. It should be wide so that two rows of plates and dishes in the middle are placed on it. Perhaps the living room will have to install even more furniture and highlight additional zones. In this case, they may need: a place for an arena and toys for young children, a deep chair at the window for older parents and/or corner for working on a computer for the whole family. How many such corners and zones can accommodate the living room, it is worth paying attention to at the stage of studying house projects.
What we love the most
The living room is, first of all, the private space in which the family lives. They listen to music here, watch the press or look at the aquarium, think over plans for the holidays. The corner for musical equipment and columns should be planned so that the music is well heard in the resting. If children play the piano, it is better to put the tool in such a zone that after each lesson you do not have to move the chair. For the aquarium, a place inaccessible to young children and cats should be provided. To read books, you will need a comfortable chair with a headrest, a floor lamp and a cup table with tea. It is better to furnish the room with those objects that will primarily ensure the comfort of the owners of the house.








