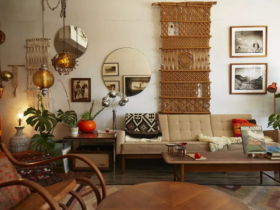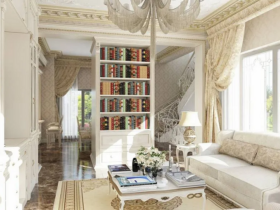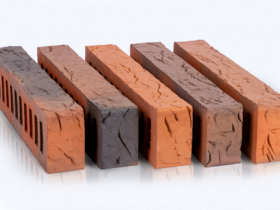According to the witty statement of the famous architect Le Corbusier, architecture is a “system of sun -illuminated volumes”. Maybe he was and not in all rights, but in fact, light, lighting and, as a result, the shadow play a noticeable role in identifying the voluminous composition of buildings. The chiaroscuro allows you to emphasize the shape, details and plane of the building. Smooth surfaces devoid of protruding or Western details, as a rule, look dull and do not stop their eyes. At the same time, developed or, as they say, plastic compositions as a result of the game of light and shadows become richer and more interesting. All this must be taken into account when working out the appearance of any structure and, in particular, a rural residential building. In the practice of architectural design in the drawings of the FAI prospects, along with the selected color scheme, the alleged shadows are usually depicted, revealing individual parts and details of the future building. And one more does not prevent the developer from thinking: about the expressiveness of the silhouette of his house. For rural buildings located in direct contact with the surrounding nature, this quality is perhaps more important than for objects of compacted urban development. The folk architects of the North, Prikamye and the Urals devoted the most serious attention to the silhouette of their buildings. This was especially clearly manifested during the construction of rural temples and bells, which gave the unique beauty to each village with a variety of their forms. In their work, Russian builders intuitively found that the human eye has the ability to sharply react to the contour of the object and, therefore, it is easy to remember it. This inspired in search of expressive forms of coatings (tent, tier, wedge -shaped, boothe, etc.), which were well read against the background of the sky and harmonized with the environment. An example is the Ensemble of Temple Buildings in the village of Turchasovo, Arkhangelsk region. All three temples make up an impressive set, the silhouette of which is perceived differently depending on the choice of the observation point. A residential building has a silhouette, of course, easier. However, here a certain aesthetic effect will be achieved. Varying the height of the roof, the slope of its slopes, working out their fractures and other elements, you can achieve an expressive silhouette. Note that in practice all of them are used in unity, in interaction and cannot be used in isolation. For example, you can’t work only on tectonics today, and tomorrow to search for symmetry. Applying all the methods of composition in aggregate, of course, is difficult. But you can. All comes with experience.








