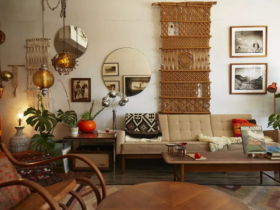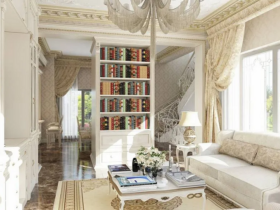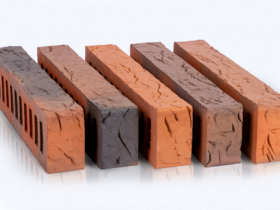A short facing plank can be fixed in any direction in relation to logs or bars. In this case, a fairly expressive pattern of cladding is obtained. Long sheathing boards can be located both vertically and horizontally. Each reception has its advantages and disadvantages. The vertical seams between the boards make the walls visually higher, but they, unfortunately, are water permeable. Horizontal seams (when rallying boards upwards up) protect the wall from getting wet well, at the same time it looks squat, lower and wide than in fact. Experienced experts advise to attach the skin not to logs and bars, but to special rails sewn to the walls strictly vertically or horizontally. They are installed at distances 120-150, cm from the other so that they do not interfere with the possible precipitation of the house. For this, holes 20-25 cm long are cut in the rails and a width equal to the thickness of a nail or crutch. Wages are placed under the hats of nails, and the nails themselves are not clogged into the wall to the end: when the log house is precipitated, they will have to go down downward. Only the lower nail is clogged into the rail until it stops, for it there is no needle, because the lower logs and the beams in the log house practically do not settle down. So that the house is not blown by the wind, the sheathered boards are united as denser as possible. Sometimes developers to protect against blowing under the skin are put by roofing material, pergamine or polyethylene film. This technique is not suitable: moisture accumulates under the film, leaving the walls from the rooms (more precisely, going from high temperature to lower), the walls stop “breathing” and begin to rot. To preserve the natural color and texture of wood, the skin is covered with varnish or other transparent compositions. This type of decoration is beautiful, but poorly resists atmospheric influences. More durable coloring with oil paints on dry spellbound and loaded surfaces.









