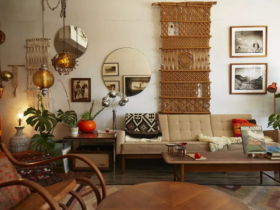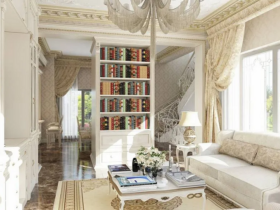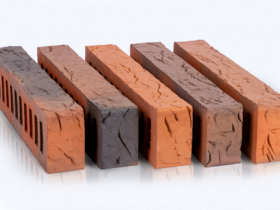Starting work on the design of stairs, it is necessary to take into account many factors. This includes the requirements of building standards, project and measurements of the house, drawings of standard elements of the stairs and, of course, the wishes of the customer.
In addition, you should pay attention to other details when designing the stairs.
1. The throughput of the stairs. Here it is necessary to take into account the purpose of the stairs, its width, the use of the race steps, the material from which the staircase and the structure of the fence are made.
2. The number of floors that will be connected by this staircase. In this situation, the most important problem is the difference between the floors. This can be due to an error in the design of stone houses. And in wooden houses, this is due to the drying of the tree. To solve this problem, you can postpone the installation of the stairs at a time when the house is completely pasted.
3. A very important point is to determine the direction of opening the doors that will go to the stairs.
4. Necessary measurements and configuration of space under the stairs.
It is recommended to get acquainted with the construction drawings of the building or make your own sketches according to measurements. It is necessary to find out whether the thickness of the ceilings and walls will change when leveling the walls, installation of engineering communications, plastering of the opening.
Measurements are recommended to be carried out together. To do this, you need a tape measure, a long straight rail, level, a large square. You should start with the measurement of vertical and horizontal planes. Pay attention to the protrusions of the walls and floor. With the help of the square, the perpendicularity of the walls should be checked. It is also worth measuring the thickness of the ceilings and the height of the ceiling. Using the dimensions obtained, draw a plan on paper and a section of the room on the required scale. Immediately you need to specify the dimensions and location of the openings, heating devices, windows and doors.
5. You should decide on which material the building itself is built, and what the staircase will be based on.
One of the main requirements for the frame of the stairs is the strength. It is achieved using a good section and high -quality connection of building structures with supporting details.
A separate question is the fastening of the frame of the stairs to the ceilings and to the floor. The design of the building itself plays an important role here. Wooden log cabins can sag, and they change in diameter. That is why, in wooden log cabins, it is impossible to fix the frame of the stairs to the ceilings and to the floor. In reinforced concrete buildings, it is necessary to pay attention to the place where the staircase will approach. If necessary, this place needs to be strengthened.
6. It is also necessary to think about the appearance of the stairs. Its decor should be combined with the general interior of the house. You should make sure that the stairs not only fit into the general view of the room, but also became its integral part. Well -thought -out lighting, and the use of decorative materials will help here.
7. And, of course, when designing, the deadlines for the end of the work and the timing of the inclusion of heating should be taken into account. Many experts are of the opinion that in excessively cool housing, it is possible to install the stairs only from pine.







