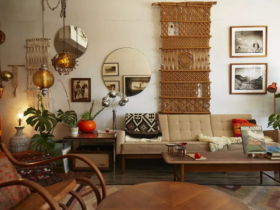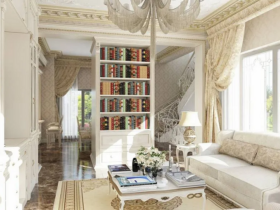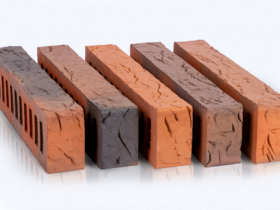Using the compositional reception, the so -called sucking huts were built, in which the dwelling was located under a large shed with hay, an indoor yard with extensions adjoined the side, and a tribe was arranged behind the dwelling. It is not difficult to understand the reasons for the spread of the volumetric layout of the Ural and northern hijacks. Rains, cold and abundant snow forced to look for various ways of preserving heat in a home. In particular, in the sucker huts, the hay upstairs and deep snow near the earth reliably protected good ones from frosts. In Prikamye and now sometimes they build houses combined with outbuildings in the same volume. The spatial composition is based on the use in the construction or a set of buildings of a relatively large space and surfaces that limit this space. Space can be closed or, to one degree or another, divided. In relation to rural buildings, the spatial composition characterizes the estate as a whole. Exploring the wooden folk architecture of the Urals, e. N. Bubnov notes that the Ural peasant courtyard, open and closed, was usually built up according to the following scheme: the estate had a rectangular shape and went out to the street in a short side. The end facade of the rural house went out there. Opposite the house, a barn was chopped through the roadway of the courtyard, which always found itself under the supervision. Between the dwelling and the barn from the side of the street arranged a gate with a gate covered with a gable roof. Thanks to this, as rightly notes E. N. Bubnov, the overall composition of the front side of the estate takes on the crater. In the Ural estate, they distinguish between the front (clean) courtyard, with awnings, sheds, cellars, and the rear, behind the hut, with a tribe, stables and haymaking, which closed the space of the courtyard and went out with the rear walls and gates to the manor plot-ogorod (“shrinkage “).









