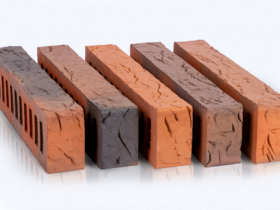The abbreviation SIP stands for “structural insulated panel”. It is formed according to the principle of a closed sandwich: a layer of insulation is sewn between two OSB boards. The latter are sheets pressed from elongated wood chips.
Frame houses are assembled from such slabs as from construction parts. The building can be assembled in 1.5 months along with any type of foundation equipment. A unit of product is inexpensive and weighs only 60 kg with dimensions of 2.5 x 1.25 m with a thickness of 100 mm to 200 mm.
SIP panels have good resistance to fire, and when burned they do not emit particularly toxic substances. Frame walls assembled from this material are characterized by high strength, rigidity and stability. The house does not require additional insulation. However, finishing of the façade of the building and the interior is necessary. Also, over time, the slabs may shrink. In this case, there is a high probability of cracks appearing through which rodents can enter.
Advantages and disadvantages
It is possible to use any type of foundation, light weight, good fire resistance, quick construction of the house frame, no need to additionally insulate the house
The panels are flammable, the panels may shrink, resulting in the formation of cracks, the need for finishing work









