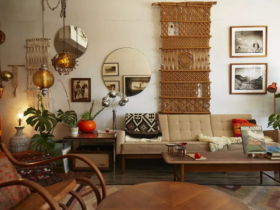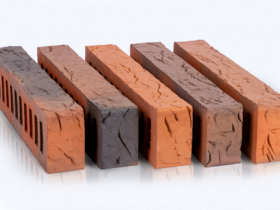In residential premises, an interior arch from drywall, not only decorates your interior, but also visually expand the space. Just imagine, entering the apartment, you see not a door rectangle, but there is a beautiful interior arch from drywall, through which a curly, multi -tier ceiling made of drywall is visible. Well, isn’t it beauty?
How the interior arch is assembled from drywall.
To collect an arch of drywall, in the doorway of your apartment, a lot of knowledge and skills will not be required. Able to use the tool? Then forward. Do not put off your ideas for tomorrow, then your ardor will simply decrease and the interior arch from drywall will not appear in your apartment.
First, calculate the radius of rounding. You will have to choose a radius based on the width of your opening. If you want an interior arch from drywall to be high, you will have to knock out a piece of wall above the door. In this place where the wall was, we will begin to form our arch. We cut out of a sheet of wall plasterboard 12, 5mm rectangle, the width of which is equal to the width of the doorway, and the length of your arch. You will need two such rectangles. Now we draw your arch on one of the rectangles and cut out a “semicircle” using a file for metal or an electrician.
We cut the second one on the first.
Now we will form a frame from profiles. Using dowels, attach the UD profile to the ends of the doorway from above and on the sides, from one and the other side of the opening. The sizes of profiles are selected based on your cut rectangle. When the profiles are fixed, we fasten your rectangles to them with an arch carved in them.
Now we measure the length of the arch along the radius and cut off the same size profile ud. We cut through the profile shelves after about 5 centimeters so that you can bend the profile and repeat the shape of the arch. You again need two such cut profiles. Now you can screw them to drywall.
Screw so that the profile does not fall below the contour of the arch.
Then we cut out a strip of drywall, the length of which, equal to the length of your radius of rounding, and a width equal to the width of the doorway, and bend it. If the radius of rounding is large, your strip will bent almost a problem of problems. Do not only make sudden movements. Bend slowly and follow the strip to the profiles. The smelter you bent it, the easier it will be to putty it.
If the rounding is very steep and wide, you have to cut your drywall on your side from the back about every 5 cm. In this case, you will have to work more with a spatula. To emphasize and make the angles of the arch not wound, use plastic arched kantashulz. It is attached to a putty, do not try to nail it with a scholarship or screw it with self -tapping screws. So you will not achieve smooth forms. The arched Kantashulz himself will take the desired shape if you glue it on a putty in several places. You only need to plant it as close to drywall as possible so as not to apply large layers of putty.
The interior arch from drywall looks good in large, wide openings.









